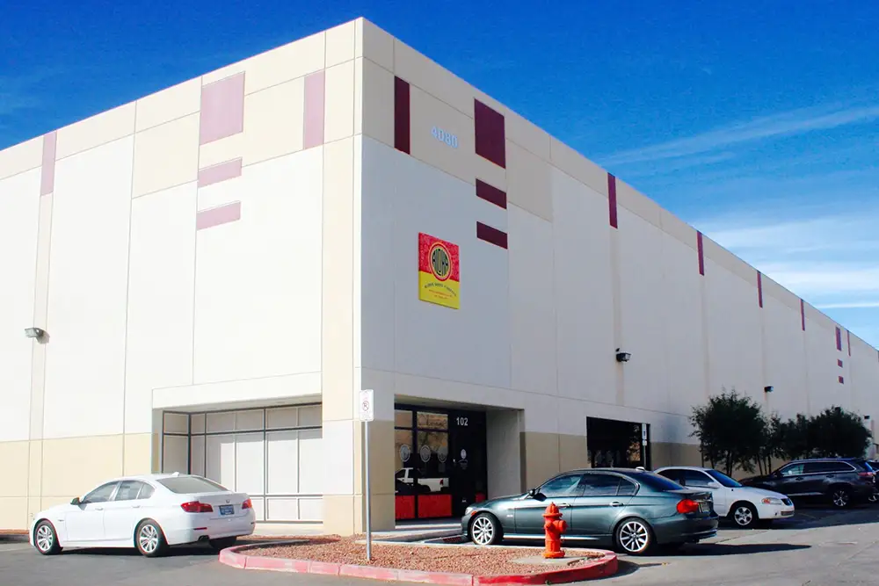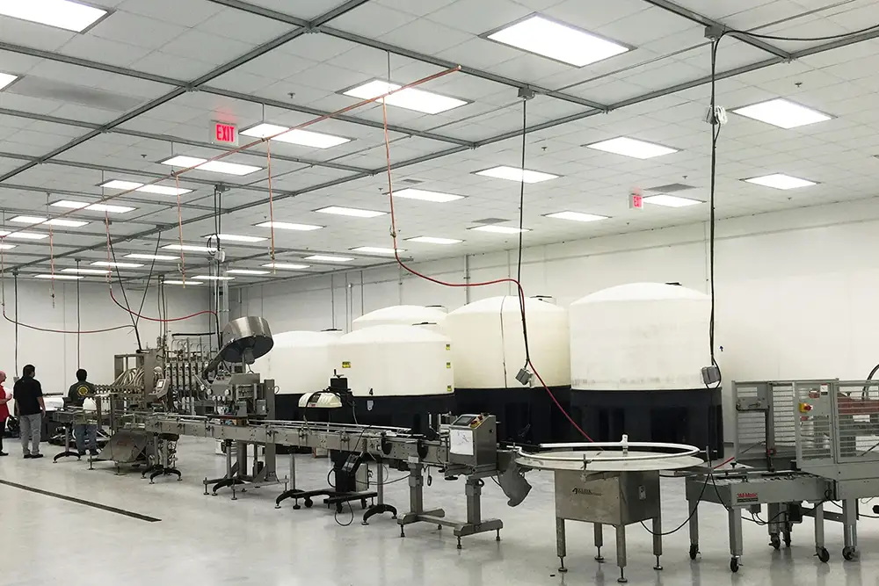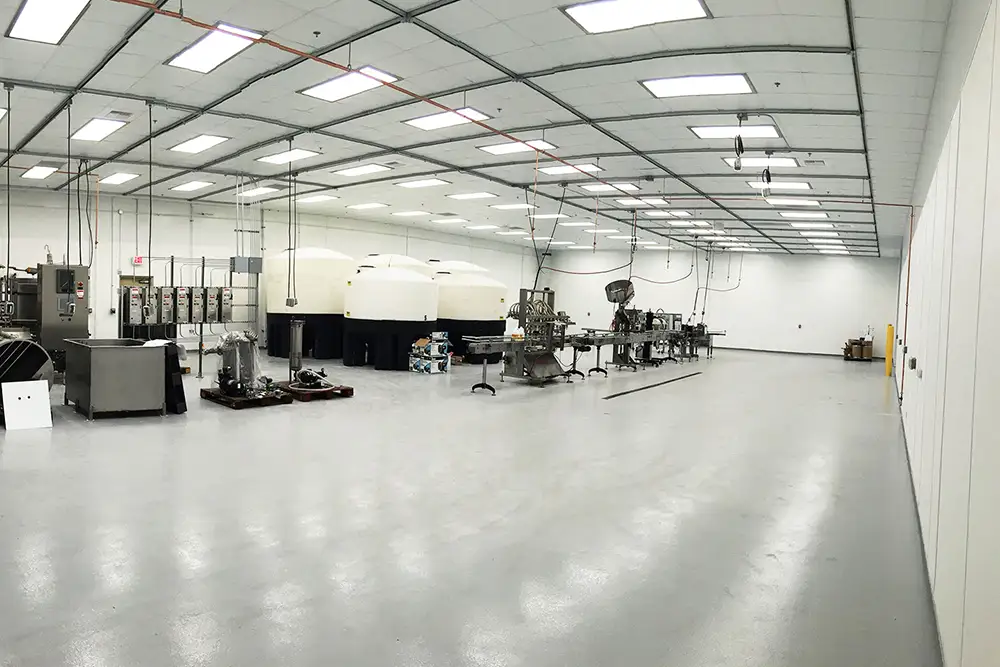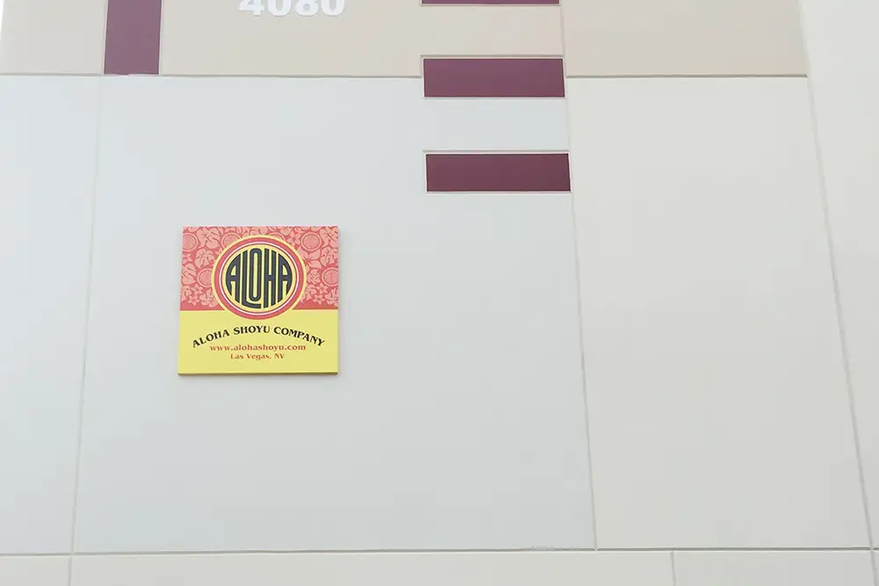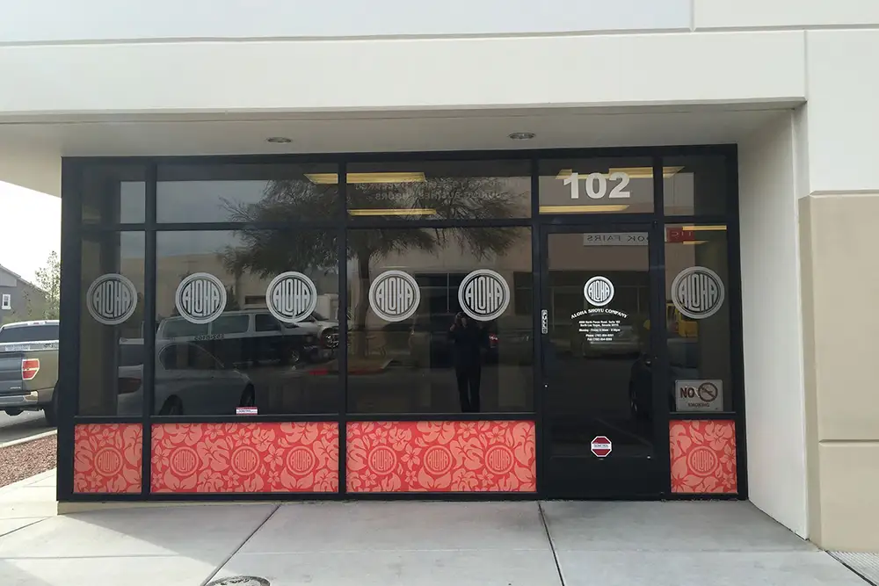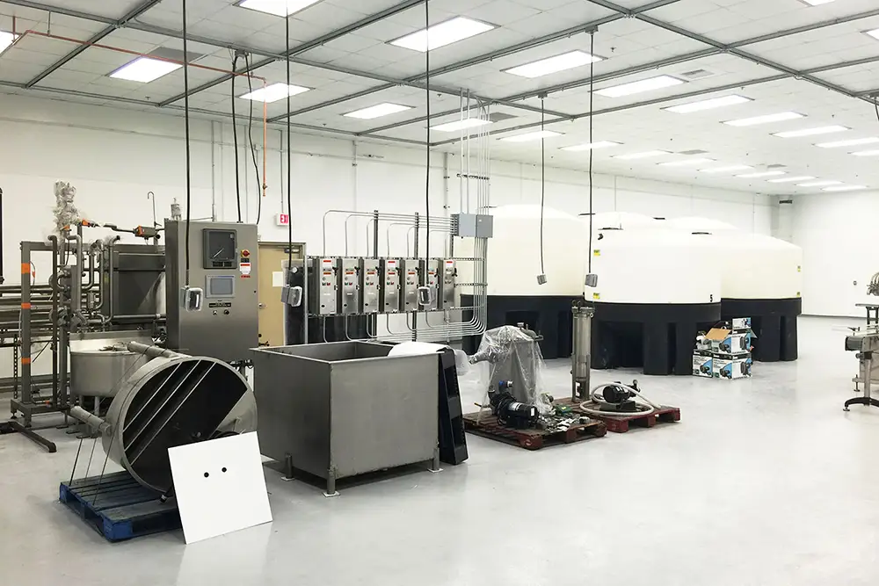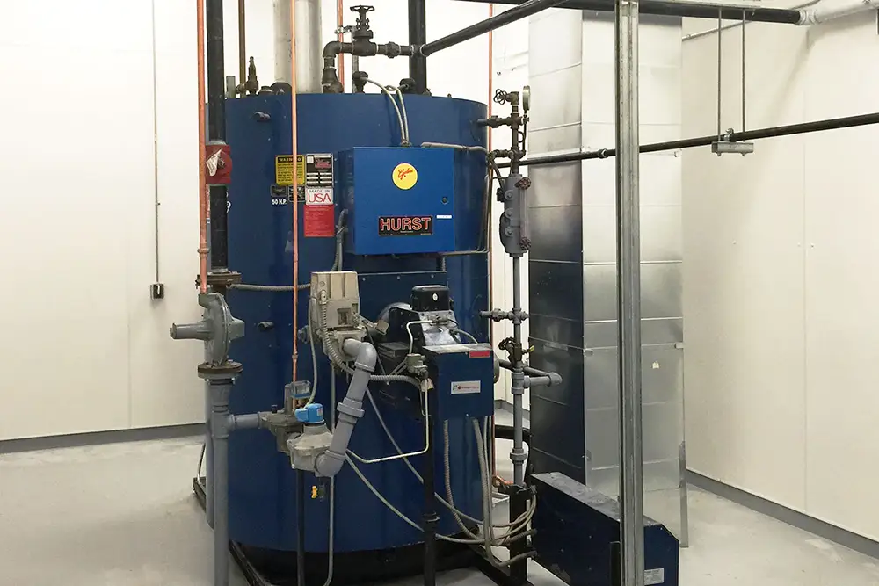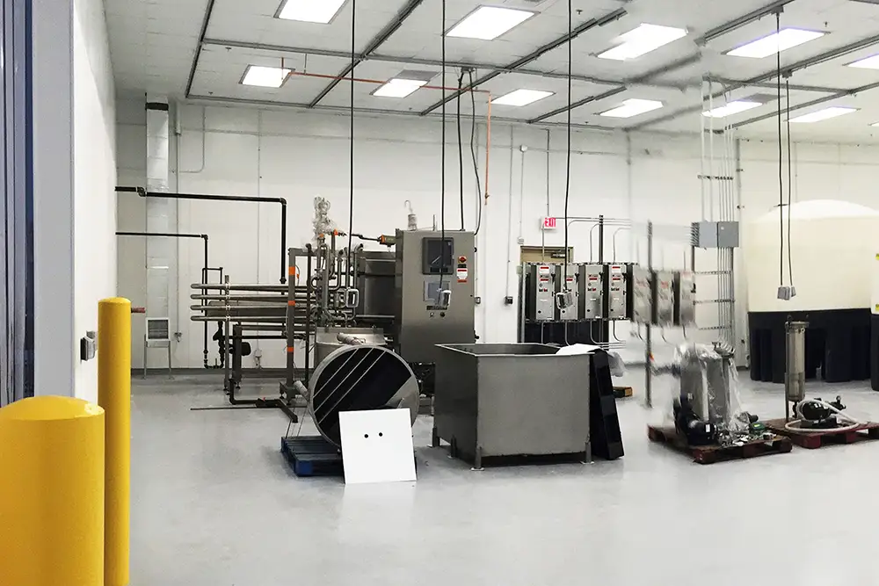Aloha Shoyu
This 28,500 square foot project consisted of converting a warehouse space into an FDA and Nevada Health Department certified food processing facility ...
LOCATION: North Las Vegas, Nevada
ARCHITECT: Knit Studios
OWNER: Aloha Shoyu Company, Ltd.
This 28,500 square foot project consisted of converting a warehouse space into an FDA and Nevada Health Department certified food processing facility that produces Aloha Shoyu’s world famous teriyaki and soy sauces. Improvements consisted of the installation of a gas boiler, trench drains, high-pressure distribution lines, electrical and gas distribution systems. A 10,000 square foot “clean room,” unistrut ceiling structure and full epoxy flooring were also installed.
